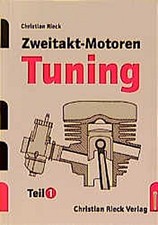MOMENTAN AUSVERKAUFT
Über dieses Produkt
Product Identifiers
PublisherNorton & Company, Incorporated, w. w.
ISBN-100393731790
ISBN-139780393731798
eBay Product ID (ePID)43829636
Product Key Features
Book TitleFreehand Drawing
Number of Pages128 Pages
LanguageEnglish
Publication Year2005
TopicDesign, Drafting, Drawing & Presentation, Techniques / Drawing, Methods & Materials
IllustratorYes
GenreArt, Architecture
AuthorDelgado Magali Yanes, Ernesto Redondo Dominguez
FormatTrade Paperback
Dimensions
Item Height0.6 in
Item Weight30.3 Oz
Item Length11.4 in
Item Width9.1 in
Additional Product Features
Intended AudienceTrade
LCCN2004-061073
Dewey Edition22
Dewey Decimal720/.28/4
SynopsisA step-by-step guide to the fundamentals of freehand drawing for architecture and interior design students, Freehand Drawing offers a comprehensive course for acquiring the essential architectural drawing skills., It covers basic tools, materials, and techniques for producing therough sketch, the dimensioned sketch, and the final drawing and showshow to apply these to accurately render plans, elevations, and interiorand exterior views., It covers basic tools, materials, and techniques for producing the rough sketch, the dimensioned sketch, and the final drawing and shows how to apply these to accurately render plans, elevations, and interior and exterior views.
LC Classification NumberNA2708.D4513 2005
Bewertungen und Rezensionen
Es gibt Bewertungen, aber noch keine Rezensionen.












